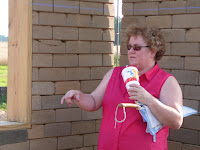


Thanks for the earlier post, Lyd. Keep 'em coming.
I took these shots today. The first shows the base of one of the columns where rebar is anchored into the cinder blocks with cement. The rebar struture then comes up the column area and gets tied into more rebar that goes across the top of the CEB walls. Once all the rebar is in place, it will be surrounded by plywood forms that will hold concrete that will be poured into them, actually forming the columns and the bond beam.
The rebar has to be inspected before the pouring takes place. This should happen tomorrow, when Bob Fuller, the structural engineer, plans to visit the site. Conduit and wires for electrical switches must also be placed and inspected in the columns before they are encased in concrete. This way we won't need conduit along the inside of the CEB walls running to light switches.
We'll also start parging the basement walls with concrete so that early next week we can get the waterproofing contractor out to waterproof and insulate the basement walls as well as place draintile (really drain pipe) along the footers of the house. Once this all gets inspected by the county we can backfill the moat that's around the house right now making it much more approachable and easier to work around.
We ordered the windows yesterday which should be delivered in 4-5 weeks. By then the house should be under roof. Wow, it will really seem like a house then!
Meanwhile the barn swallows were swooping in, around, and out of the house today through every door and window opening (and of course over the roofless walls). It was cute to watch them land and glean a few crumbs leftover from the workers' lunches earlier in the day. Wow, how can they see those miniscule crumbs soaring and diving around as they do? God's given them remarkable eyes.
I'm reminded of Psalm 94:8,9 "Understand, O dullest of the people! Fools, when will you be wise? He who planted the ear, does He not hear? He who formed the eye, does he not see?" Lord, I know you see everything that's happening on our project and that you hear our petitions for your help, favor and blessing. Be pleased to glorify yourself through all that's taking place there now and in the future. Our hope is in you. Amen.
p.s. The pump started working again, and no one knows why.








































