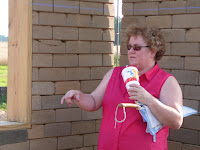



Here's a couple shots of the parged foundation. It looks really nice to see something that looks semi-finished! Tomorrow the water proofing company is scheduled to come and cover the parged areas with black water proofing goop and then some fiberglass drainage board that acts both to water proof and insulate the basement.
The middle shot shows Maureen doing her first inspection from INSIDE THE HOUSE (taken on Monday). She's standing in the master bedroom discussing the doorway to the back of the house.
The last shot shows the house as it looked this evening. The wooden trays for pouring the concrete bond beam and columns are nearly complete. The yard contains a bunch of CEBs that we plan to use later for things like raised gardens.
I can't wait until the foundation is waterproofed (tomorrow!) and inspected (Monday, I hope). Then we can begin to backfill the moat around the house. This will make everything easier and safer. Lord help us daily. Amen.

No comments:
Post a Comment